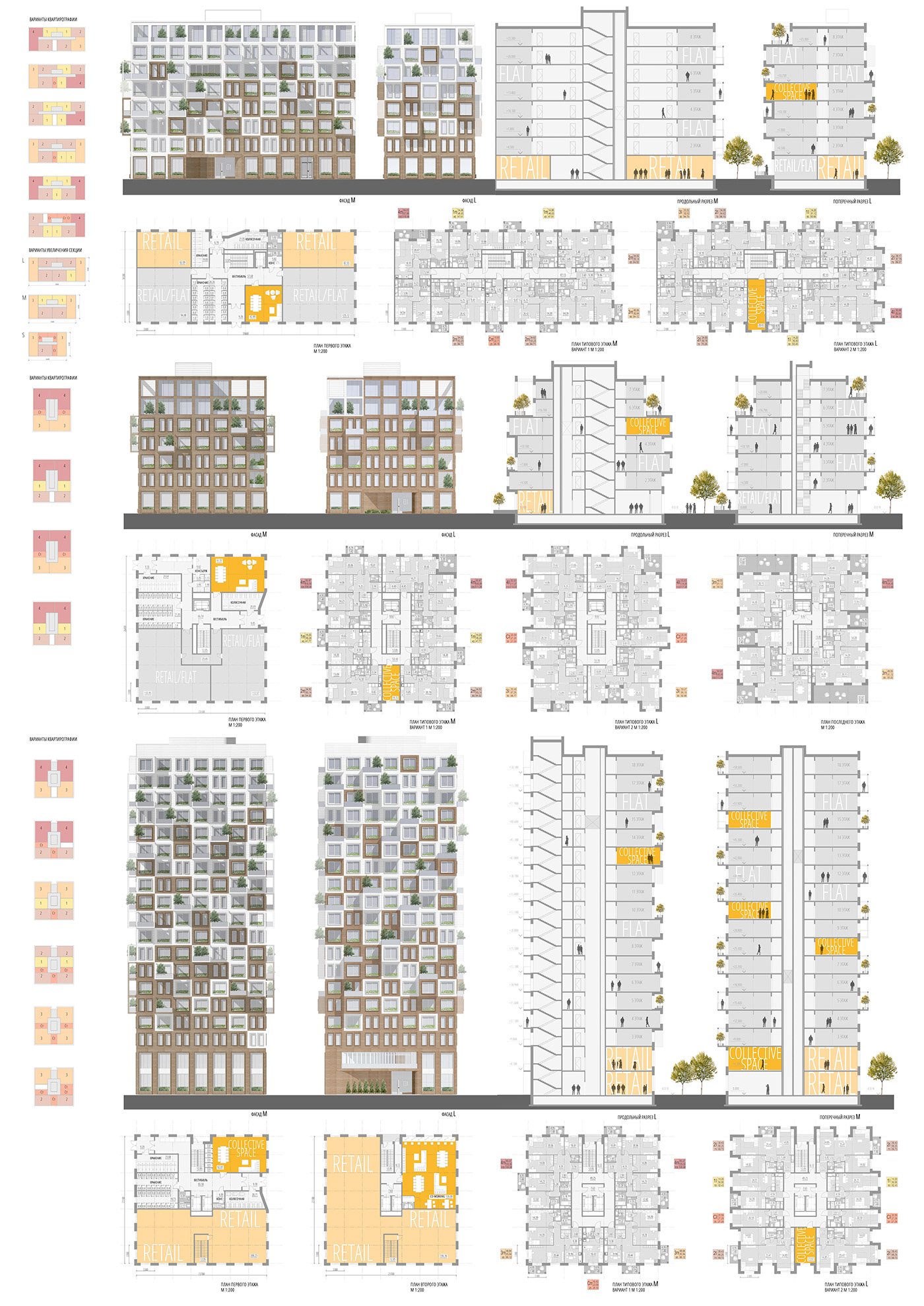
Timber panels affordable social housing
The project applied the idea of the possibility of multi-storey wooden housing construction using CLT panels: cross laminated timber panels, or cross-glued. All houses here stand on the basement of concrete first floors in public functions: cafes, shops, children's clubs, etc., which modern urbanism requires . Houses, completely made, above the ground floors, made of wood, are divided into several types according to the type of construction: panel - from CLT panels, modular - from modules completely manufactured at the factory, as well as panel-modular and panel-frame - the latter combine panels with laminated timber beams.
An axial pitch of 3300 was chosen, which allows you to create optimal layouts, the building spot itself in the tasks with apartments M and L is the same, apartments are recruited as a constructor, given that the increase in apartments occurs mainly due to kitchens and living rooms, then it is their volumes that can come forward adding interior space, thus, a modular house is formed, where the volumes now and then protrude far ahead, like cubes in a children's designer, using the possibilities of wooden consoles, greater than those of concrete structures. In this way, it is possible to obtain both separate buildings with apartments M and L, and houses with mixed apartments, where the cantilever ledges will be used as balconies of the upper floors.

The variability of apartments in this axial step is significant, the modules can both protrude forward and recede, forming green open terraces.
Creating a unique play of the facade. In our country, they have long been talking about wooden housing construction, but most often the idea is about individual house built according to traditional technologies from logs or, at best, from glued beams, while wooden structures are used all over the world in multi-storey residential construction, as well as in the construction of public and office buildings.
Wood is an environmentally friendly, renewable material.
Modular structures can radically improve the ecology of construction: since they are only assembled at the construction site, there will be no dust or dirt. The project provides for an abundance of greenery: on the roofs and even on balconies and terraces.
A green, wooden low area can look like an oasis in our cities. The perimeter of the district in the project is also being landscaped, creating a "vegetative screen" between houses and busy roads.

В проекте применена идея возможности многоэтажного деревянного домостроения с использованием CLT-панелей: cross laminated timber panels, или перекрестно-клееных.Все дома здесь стоят на цоколе бетонных первых этажей в общественными функциями: кафе, магазины, детские клубы и тд, чего требует современная урбанистика.
Дома, целиком выполненные, выше первых этажей, из дерева, делятся на несколько видов по типу конструкций: панельных – из CLT-панелей, модульных – из модулей, полностью изготовленных на заводе, а также панельно-модульных и панельно-каркасных – последние совмещают панели с балками из клееной древесины.
Дома, целиком выполненные, выше первых этажей, из дерева, делятся на несколько видов по типу конструкций: панельных – из CLT-панелей, модульных – из модулей, полностью изготовленных на заводе, а также панельно-модульных и панельно-каркасных – последние совмещают панели с балками из клееной древесины.

Выбран осевой шаг 3300, который позволяет создавать оптимальные планировки, само пятно застройки в задания с квартирами М и L одинаково, квартиры набираются как конструктор, учитывая то, что увеличение квартир происходит в основном за счет кухонь и гостиных, то именно их объемы могут выступать вперед добавляя внутреннюю площадь, тем самым образуется модульный дом, где объемы то и дело выступают далеко вперед, как кубики в детском конструкторе, используя возможностями деревянных консолей, большие, чем у бетонных конструкций. Таким образом можно получить как отдельно здания с квартирами М и L так и дома со смешанными квартирами, где консольные выступы будут использованы в качестве балконов верхних этажей. Вариативность квартир в данном осевом шаге значительная, модули могут как выступать вперед так и западать, образуя зеленые открытые террасы. Создавая неповторимую игру фасада.

В нашей стране уже давно говорят про деревянное домостроение, однако чаще всего представление о нем сводится к индивидуальному дому, построенному по традиционным технологиям из бревна или в лучшем случае, из клееного бруса, в то время как деревянные конструкции используются во всем мире в многоэтажном жилом строительстве, также как и при возведении общественных и офисных зданий. К тому же дерево является национальным материалом домостроения. Аутентичным нашей стране.
Дерево в принципе – экологичный, возобновляемый материал. Кроме того, модульные конструкции способны радикально улучшить экологию строительства: поскольку на стройплощадке их только собирают, не будет ни пыли, ни грязи. Проектом предусмотрено обилие зелени: на кровлях и даже на балконах и террасах. Зеленый, деревянный невысокий район может смотреться в наших городах как оазис. Периметр района в проекте также озеленяется, создавая «растительный экран» между домами и оживленными дорогами.
Дерево в принципе – экологичный, возобновляемый материал. Кроме того, модульные конструкции способны радикально улучшить экологию строительства: поскольку на стройплощадке их только собирают, не будет ни пыли, ни грязи. Проектом предусмотрено обилие зелени: на кровлях и даже на балконах и террасах. Зеленый, деревянный невысокий район может смотреться в наших городах как оазис. Периметр района в проекте также озеленяется, создавая «растительный экран» между домами и оживленными дорогами.


